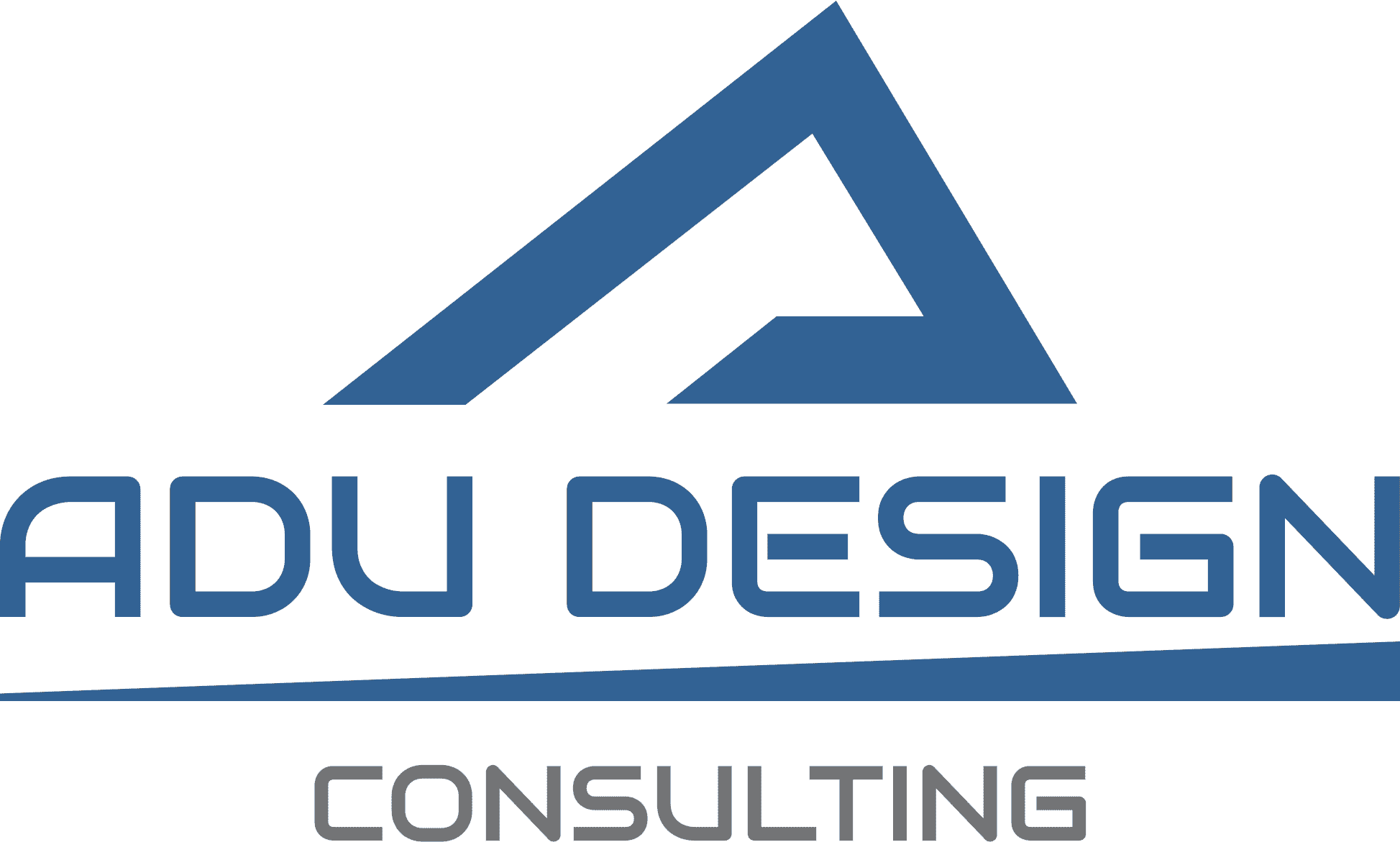A Streamlined Design/Build Approach
Explore our custom and pre-approved ADU plans. PreFab Models or work with our expert builders

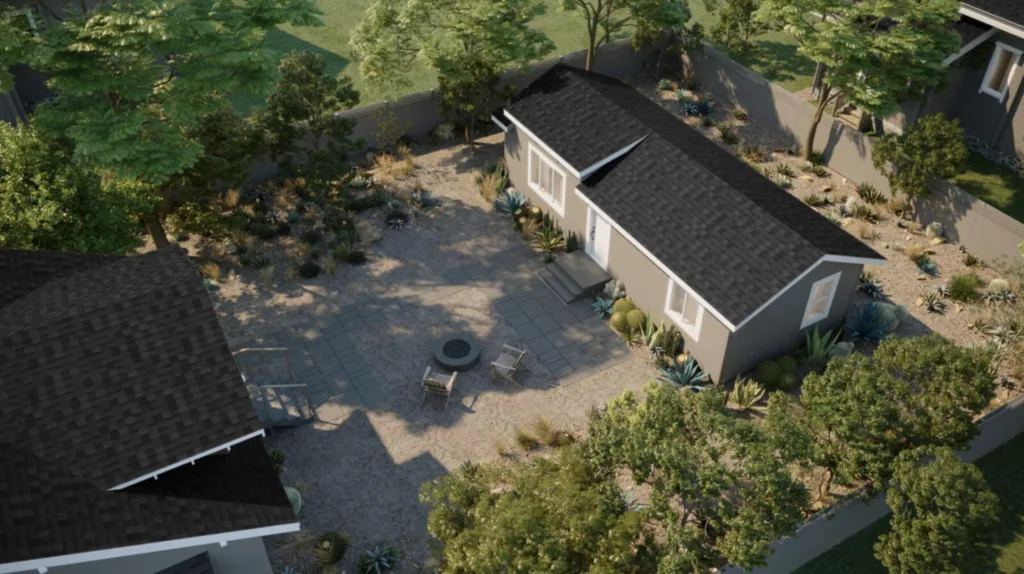
Discovery Call
Speak with an ADU Specialist about your ADU Design Consulting model. We will review your budget, desired build, and your backyard by performing a remote site assessment by using satellite imagery of your backyard to see which ADH model fits. ADU Design Consulting development platform combines technology, analytics, design, and local designers and builders to create a better quality of life.

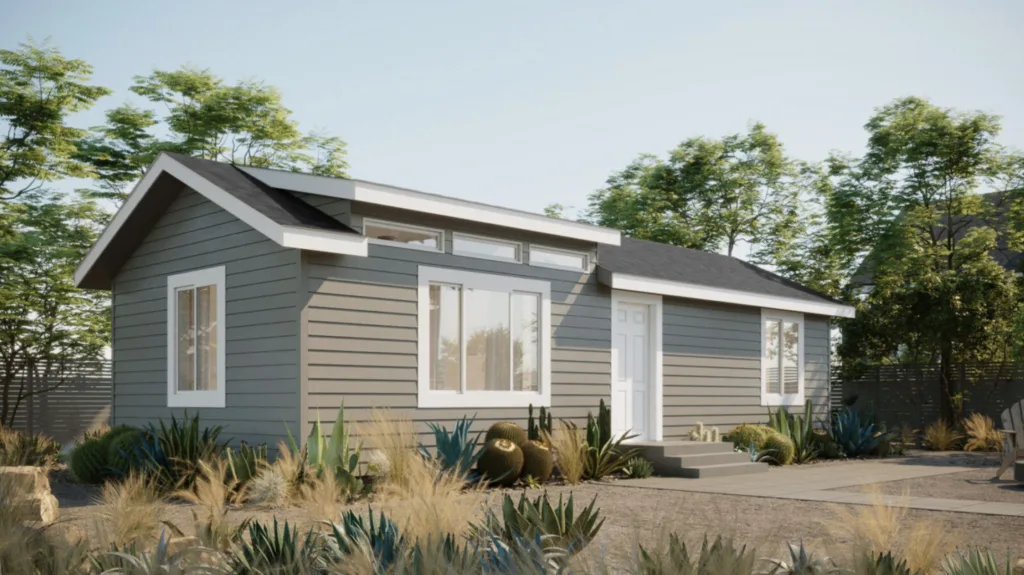
Pre-Design
We then conduct research needed to understand the codes and regulations that affect your property. We also analyze the existing conditions to build the foundation of information we need to execute the design work. This is done for a $500 fee; Our team will create a Feasibility Study. We will review your specific lot, walk you through all your design choices, and review your project quote so you have all the information you need to make an informed decision about your build.

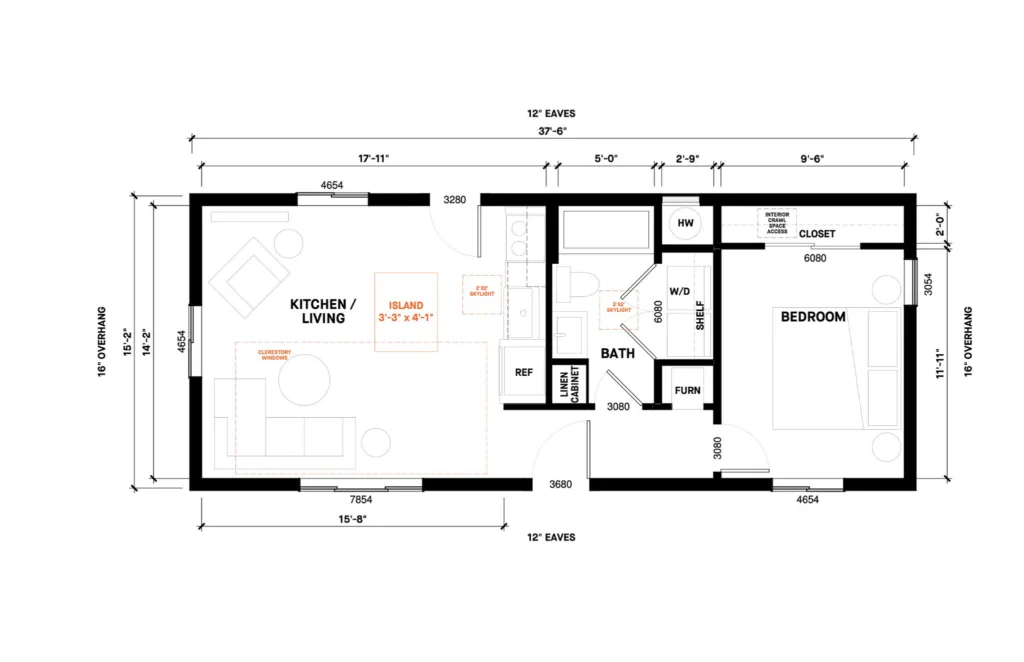
Construction Documents
Upon approval of the schematic design, we begin the construction documents phase. This includes generating dimensioned plans and construction details needed to permit the project and get an accurate bid from our estimating and building team. This is also when we coordinate our design work with any engineering or work from other necessary consultants.

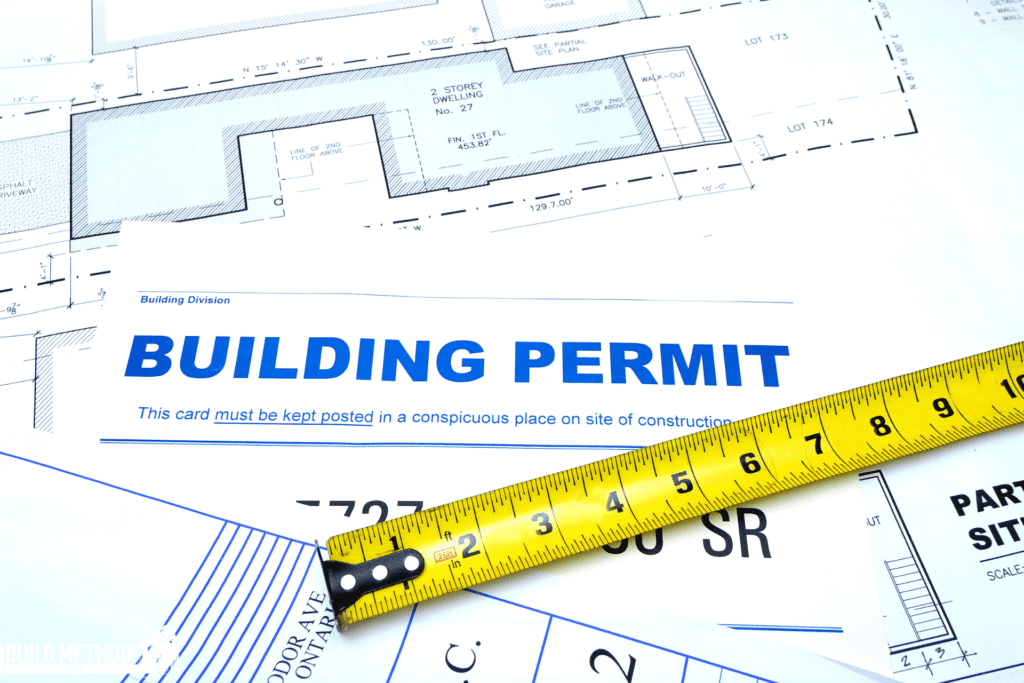
Permit Phase
Each jurisdiction (town, city, county, and state) has their own rules and regulations that guide the design and construction process. Our team will research the local codes and other requirements and work with local staff to facilitate the review and ultimate approval of your project’s design for it to get built.

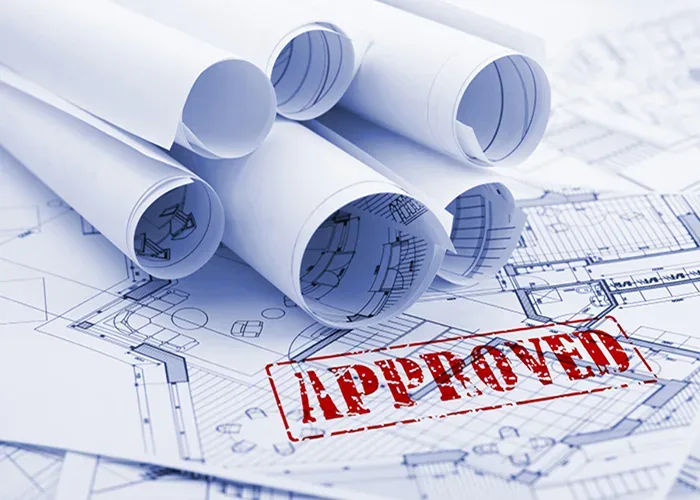
Construction Approval
Our builders provide a fixed price bid, and you can review, accept the bid, and sign the construction agreement. Project Manager and Designers remain a critical resource throughout the construction process and yours will stay involved to help deliver a high-quality home that meets your expectations.
Our aim is to establish a transparent and risk-free process. We strive for you to have confidence in your team, fostering efficient and respectful collaboration as we embark on the journey of creating an ADU that will be transformative in your life!

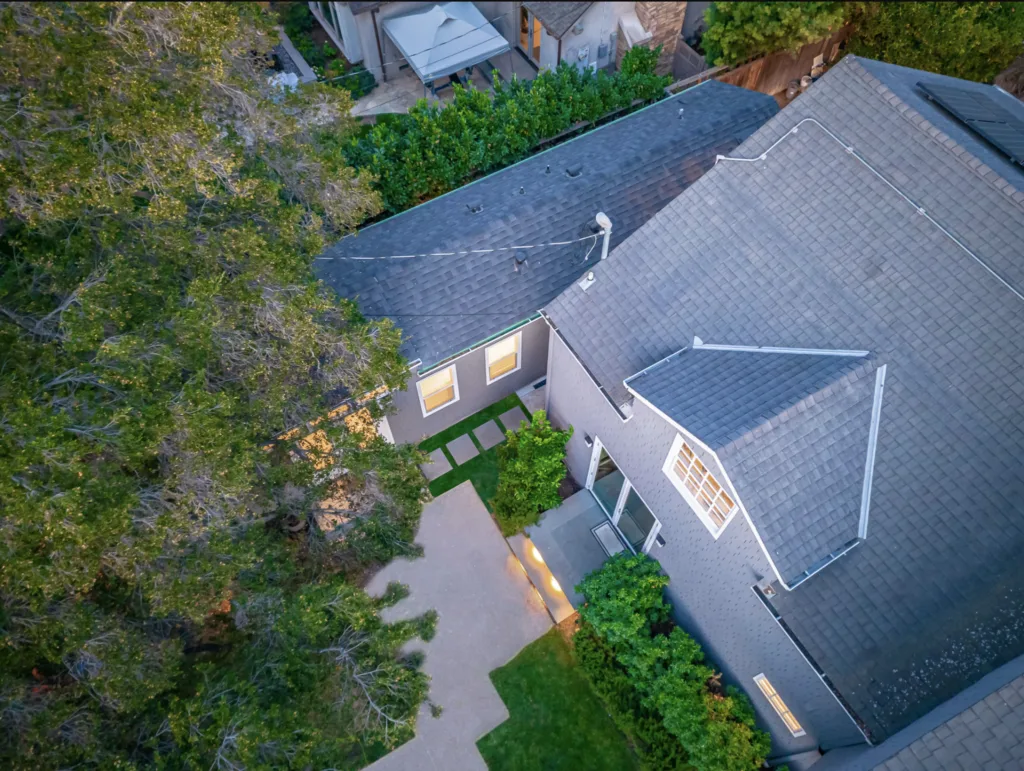
Discovery Call
Speak with an ADU Specialist about your ADU Design Consulting model. We will review your budget, desired build, and your backyard by performing a remote site assessment by using satellite imagery of your backyard to see which ADH model fits. ADU Design Consulting development platform combines technology, analytics, design, and local designers and builders to create a better quality of life.


Pre-Design
We then conduct research needed to understand the codes and regulations that affect your property. We also analyze the existing conditions to build the foundation of information we need to execute the design work. This is done for a $500 fee; Our team will create a Feasibility Study. We will review your specific lot, walk you through all your design choices, and review your project quote so you have all the information you need to make an informed decision about your build.


Construction Documents
Upon approval of the schematic design, we begin the construction documents phase. This includes generating dimensioned plans and construction details needed to permit the project and get an accurate bid from our estimating and building team. This is also when we coordinate our design work with any engineering or work from other necessary consultants.


Permit Phase
Each jurisdiction (town, city, county, and state) has their own rules and regulations that guide the design and construction process. Our team will research the local codes and other requirements and work with local staff to facilitate the review and ultimate approval of your project’s design for it to get built.


Construction Approval
Our builders provide a fixed price bid, and you can review, accept the bid, and sign the construction agreement. Project Manager and Designers remain a critical resource throughout the construction process and yours will stay involved to help deliver a high-quality home that meets your expectations.
Our aim is to establish a transparent and risk-free process. We strive for you to have confidence in your team, fostering efficient and respectful collaboration as we embark on the journey of creating an ADU that will be transformative in your life!
